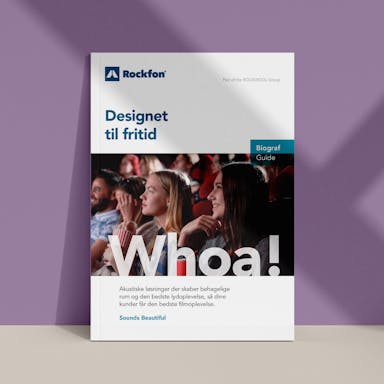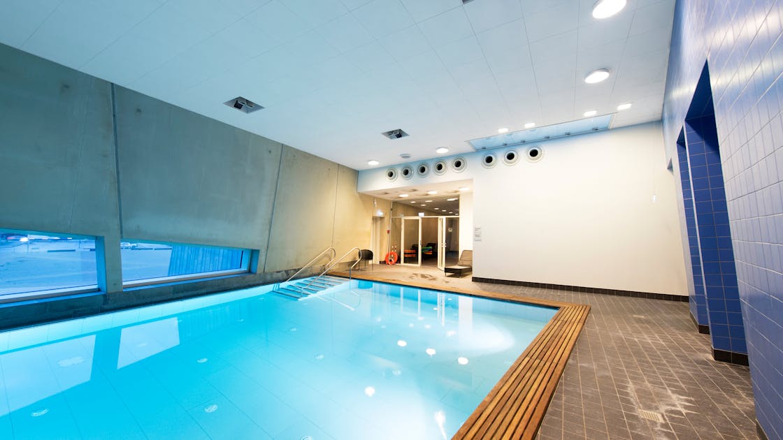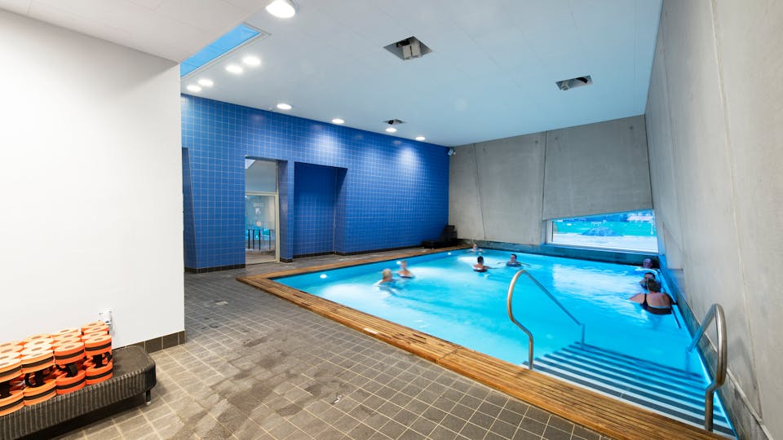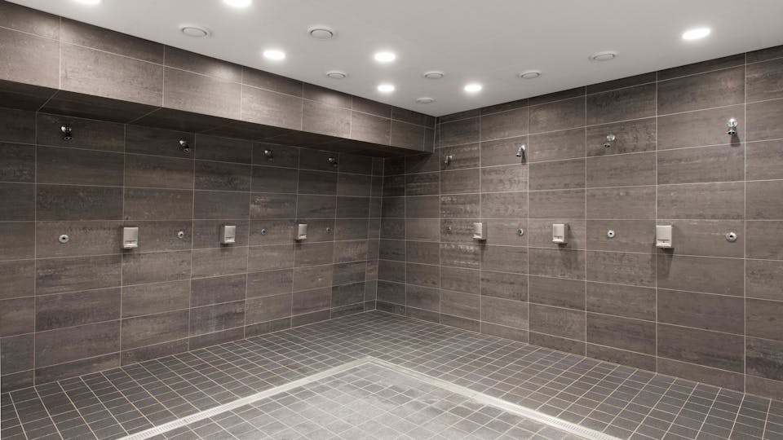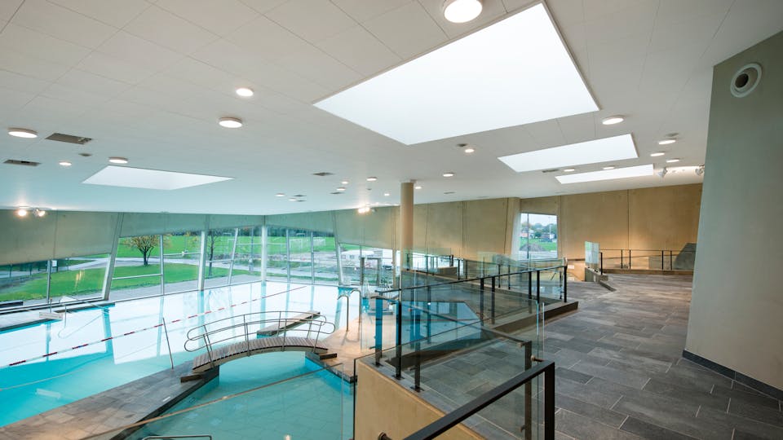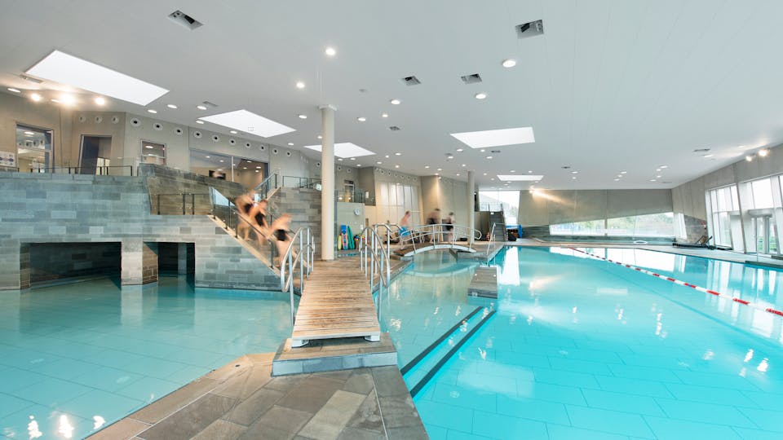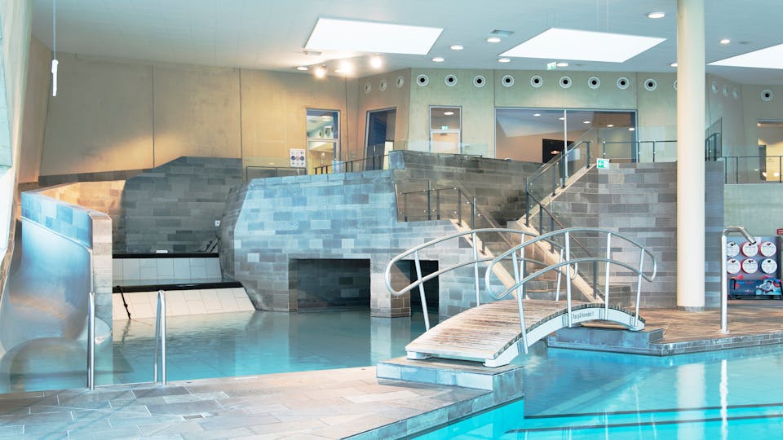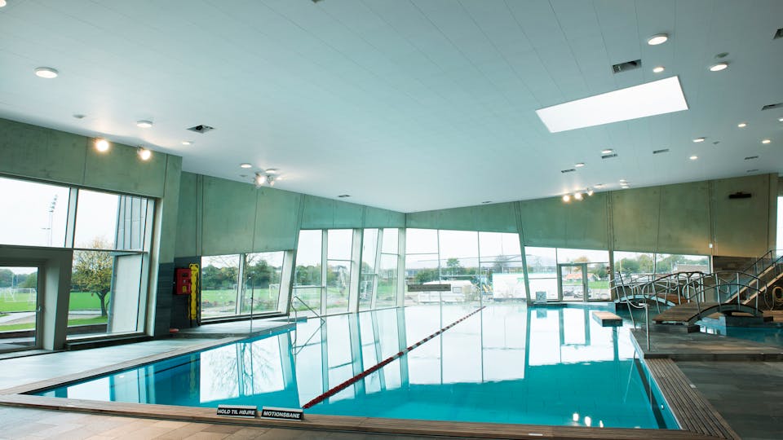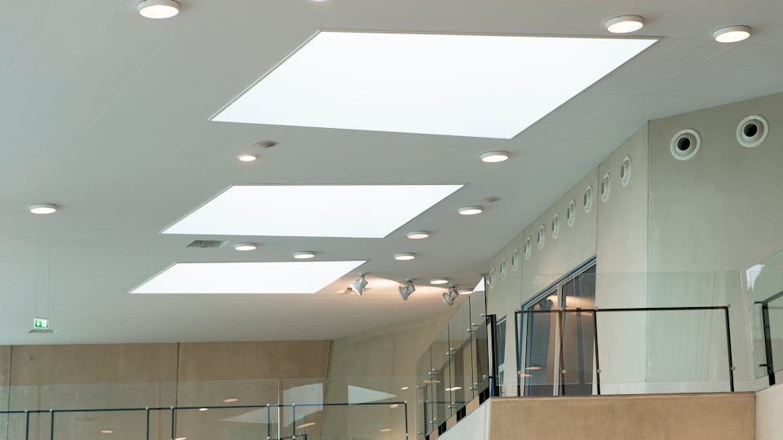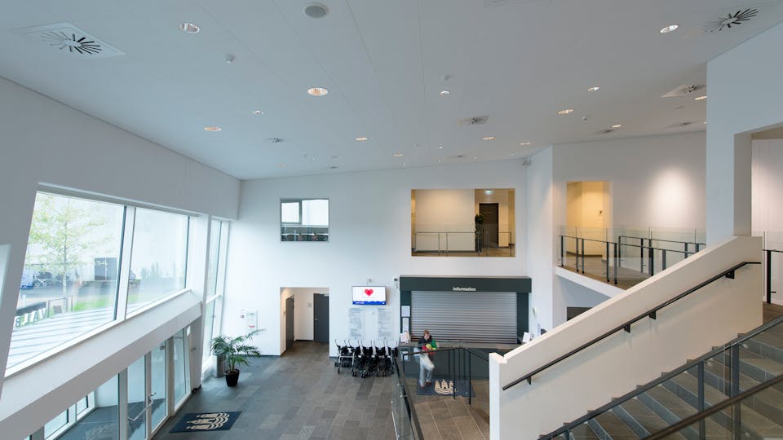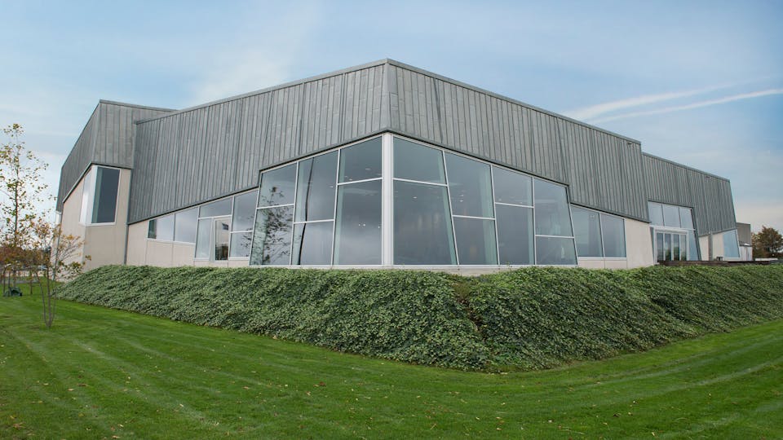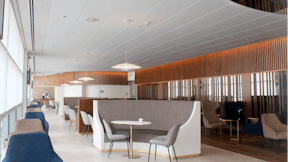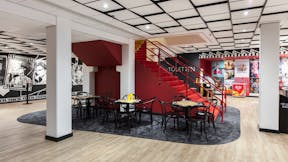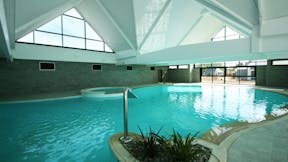Valby Vandkulturhus is not like the usual rectangular swimming pool. Leaning walls and asymmetrical lines, creating dynamic spaces that challenge the senses. The so-called 'water culture house' is build in two floors at a total of 3.500 m2. The ground floor contains the swimming pools including water slide, water tunnels and a cave with colored lights. On the first floor focus is on wellness. Here the guests can relax in hot tubs and saunas. Valby Vandkulturhus is also unique regading energy consumption as it uses 25 % less energy than a conventional swimming bath.
The ceilings are ROCKFON Sonar D installed in a corrosion resistant Chicago Metallic T24 grid, giving the users the best acoustical expererience while enjoying the water. Furthermore the corrosion resistant grid ensures a ceiling with a long lifetime even in a humid environment as a swimming bath.
